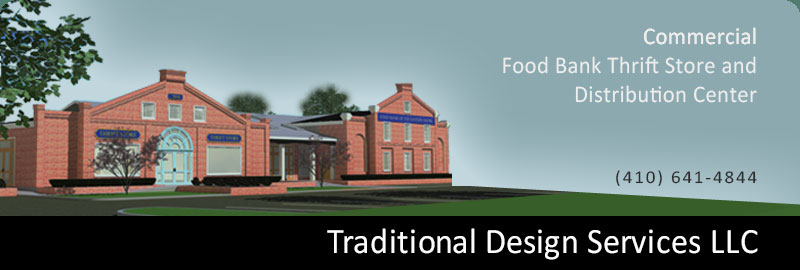
|
Food Bank Thrift Store and Distribution Center Concept
The intent of this project is to provide a dignified facility for Food Bank patrons, employees, volunteers, and contributors.
We recognize and appreciate Virginia’s cultural heritage and the importance of its agricultural commerce.The concept is to represent a Packing House where farmers would bring their crops for packing and loading on rail cars to be shipped to market.
The site is designed to provide adequate vehicular use and parking but minimal paved and impervious surfaces. Areas that are currently shown as green or grassy areas have been strategically located for easy conversion for additional parking if the situation arises.
The site is approximately three acres with one acre on the south end of the property set aside for a community garden and storm water storage for irrigation. Portions of this and the other natural areas will be planted with native nut and fruit trees to be harvested by patrons and volunteers. Additional natural areas which border the building and parking areas will be planted in a combination of grass, ornamental plants and food crops e.g. tomatoes,peppers, and potatoes.
Additional site amenities will include playground equipment, a covered bus stop, bike racks, and a shaded pavilion bordering the community garden.
All roof surface storm water will be collected, stored, and pumped for irrigation via a traditional windmill water pump with a mechanical backup.
Solar panels will utilize the buildings south facing roo fsurfaces for heating water for typical uses and radiant floor heating. Additional photovoltaic panels will provide electricity.
Skylights installed on the north, east, and west roofs will provide natural lighting.






